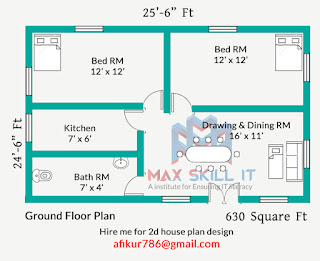2d house plan design || 2bhk house plan
Hello everyone, Today I am sharing a new 2d house plan design. It's a 2bhk house plan design. Anyone can download this plan and make it for a house. Also, anyone can hire me for a 2d house plan design.
Click on the link below to hire me
Every detail about those 2d house plan below.
This house plan total area size is 630 square feet.
This house plan length is 24'-6" ft.
This house plan width is 25'-6" ft.
This house plan has 2 bedrooms, a kitchen, a common bathroom, a drawing, and a dining area.
Two bedrooms size detail is below:
12'-12'
12'-12'
A common bathroom size detail is below:
7'-4'
A kitchen size detail is below:
7'-6'
drawing and dining area size detail is below:
16'-11'
This is the house plan in all detail.
Anyone can contact me for a 2d house plan design.
Also, contact me to place ads on this website.
Every month 30k+ people visit this website.
afikur786@gmail.com
Follow our Facebook page to get more house plan design.
Subscribe to our Youtube channel to get houses to plan video tutorials.
Anytype of 2d house plan design contact me.
Thanks.












No comments