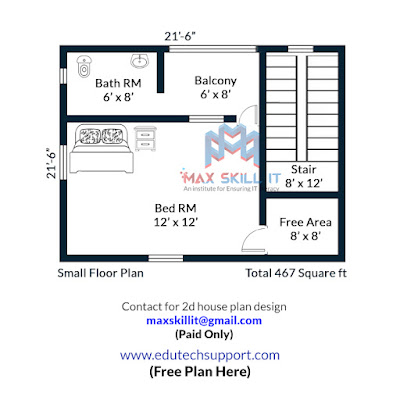free floor plan || 2d design
Hay everyone. Today I am sharing a new floor plan design. It's a 2d free floor plan design idea. I am sharing this floor plan freely with everyone. Anyone can use this floor plan to make their own house. Also can share this floor plan own profile or friends. But do not use this floor plan for commercial purposes.
This floor plan design by Afikur Rahaman Parvez.
It's Copyright reserved by Max Skill IT.
Edu Tech Support website is Mak Skill IT's sister website.
Everyone wants their own home. It's everyone's dream.
So Today I sharing a small floor plan design.
This floor plan is needed small land to make this house.
I love personally 1bhk house. It's also my dream to make a small house first. Then I will convert it to high.
Now I detail measurements to share with everyone below.
This floor plan's total area is 467 square ft.
This floor plan width is 21'-6" ft.
This floor plan height is 21'-6" ft.
This floor plan has one big bedroom, one balcony, one bathroom, and many more.
Perfectly see the details plan up to the image.
The big bedroom size is 12' x 12' ft.
The balcony size is 6' x 8' ft.
The bathroom size is 6' x 8' ft.
There have stairs and a free area to use parking.
So this is the plan for a small 1bhk flat house.
This floor plan is totally free for all.
For more floor plans visit our Facebook page every day.










No comments