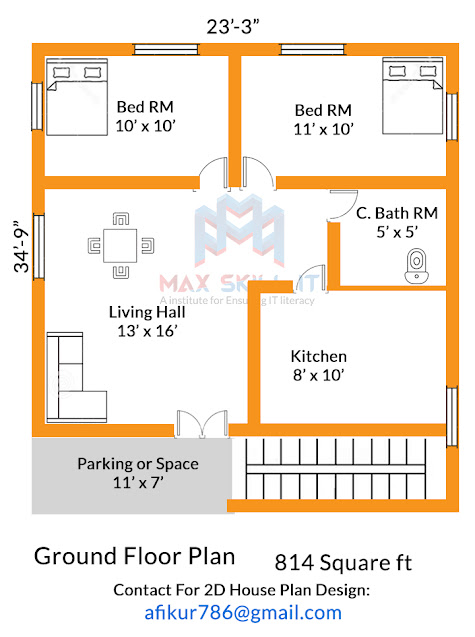2bhk small house plan design
Hello everyone, Today I am sharing a new 2bhk small house plan design. This is a low-cost house plan design idea. Anyone can follow this plan for a small modern house plan.
Hire me for house plan design. Click Here
 |
| Add caption |
I explain every detail about this house plan design.
This house total size is 814 square ft.
This house plan length is 34'-9"
This house plan width is 23'-3"
This house plan has 2 bedrooms, a Common bathroom, Kitchen, a Living hall with a parking area.
Two bedrooms size is below:
11' x 10'
10' x 10'
Kitchen size is below:
8' x 10'
Common bathroom size is below:
5' x 5'
Living Hall size is below:
13' x 16'
Parking space size below:
11' x 7'
I hope everyone likes this plan.
Like my Facebook page for more house plan design.











No comments