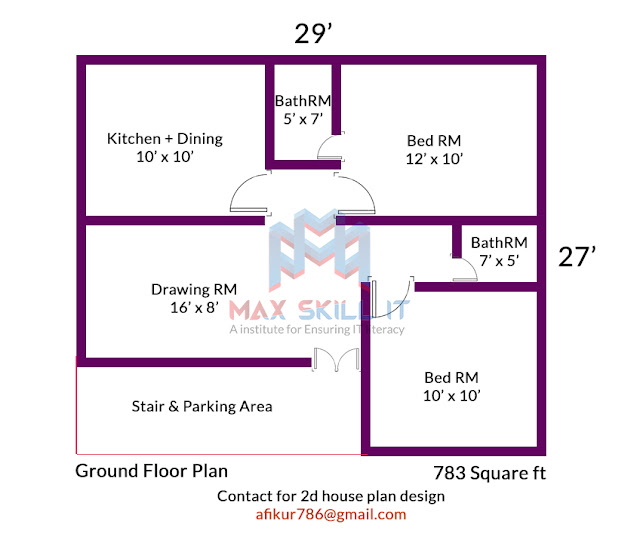2 bedrooms 2 bhk house plan design
Hello everyone, Today I am sharing a new 2 bedrooms house plan design. It's designed for small families. It's a 2d house plan design. It's base on the 2bhk house plan design idea. Anyone follow this plan and can make a modern house.
Hire me for 2d house plan design. Click Here
This house plan has 2 bedrooms, hall, kitchen, drawing room, dining room, 2 bathrooms, etc.
I explain every detail about this house plan below.
This house plan's total size is 783 square ft.
This house plan length is 27 ft.
This house plan width is 29 ft.
2 bedrooms plan size is below:
12' x 10'
10' x 10'
Kitchen and Dining size is below:
10' x 10'
Drawing room size is below:
16' x 8'
2 bathrooms plan size is below:
5' x 7'
7' x 5'
I hope everyone likes this house plan.
Like our Facebook page for more house plan free.












No comments