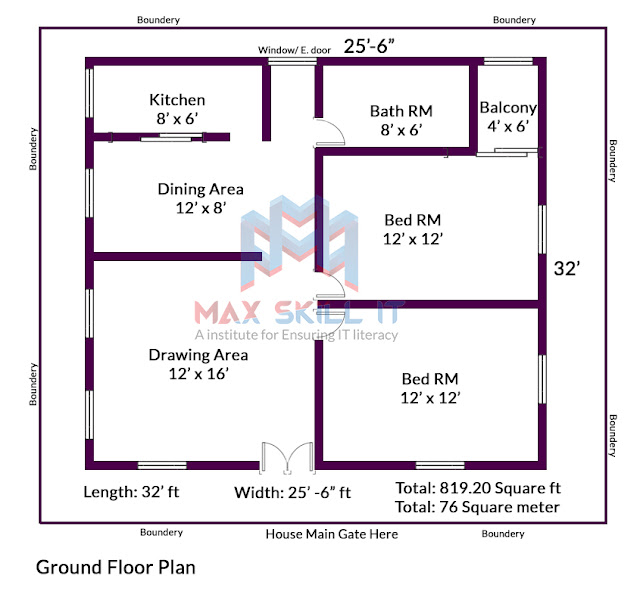2bhk modern house plan design
Hello everyone, Today I am sharing a new modern house plan design. It's a 2bhk house plan design. I mean in this plan have 2 bedrooms, hall, kitchen, etc. Anyone can follow this plan and make a nice house. It was my client's work. He gives me nice feedback. You can check my feedback by clicking the link below(click here).
Hire me for 2d house plan design. Click Here

How is the design?
I hope everyone likes this design. Now I am sharing every detail about this house plan.
My buyer hires me from Fiverr to make a 2d house plan design. He tells me to make a house plan in 100 square meters. He recommended making 2 bedrooms, a kitchen, and dinging together, drawing, one bathroom.
So I make this plan. And, he loves it very much.
2 bedrooms size is below:
12' x 12'
12' x 12'
Drawing room size is below:
12' x 16'
The dining area size is below:
12' x 8'
Kitchen size is below:
8' x 6'
Bathroom size is below:
8' x 6'
Balcony size is below:
4' x 6'
This house plan total size is 820 square ft.
or 76 square meters.
This house plan length is 32' ft.
This house plan width is 25'-6" ft.
Hire me for 2d house plan design. Click Here
Like my Facebook page to get more house plan free.











No comments